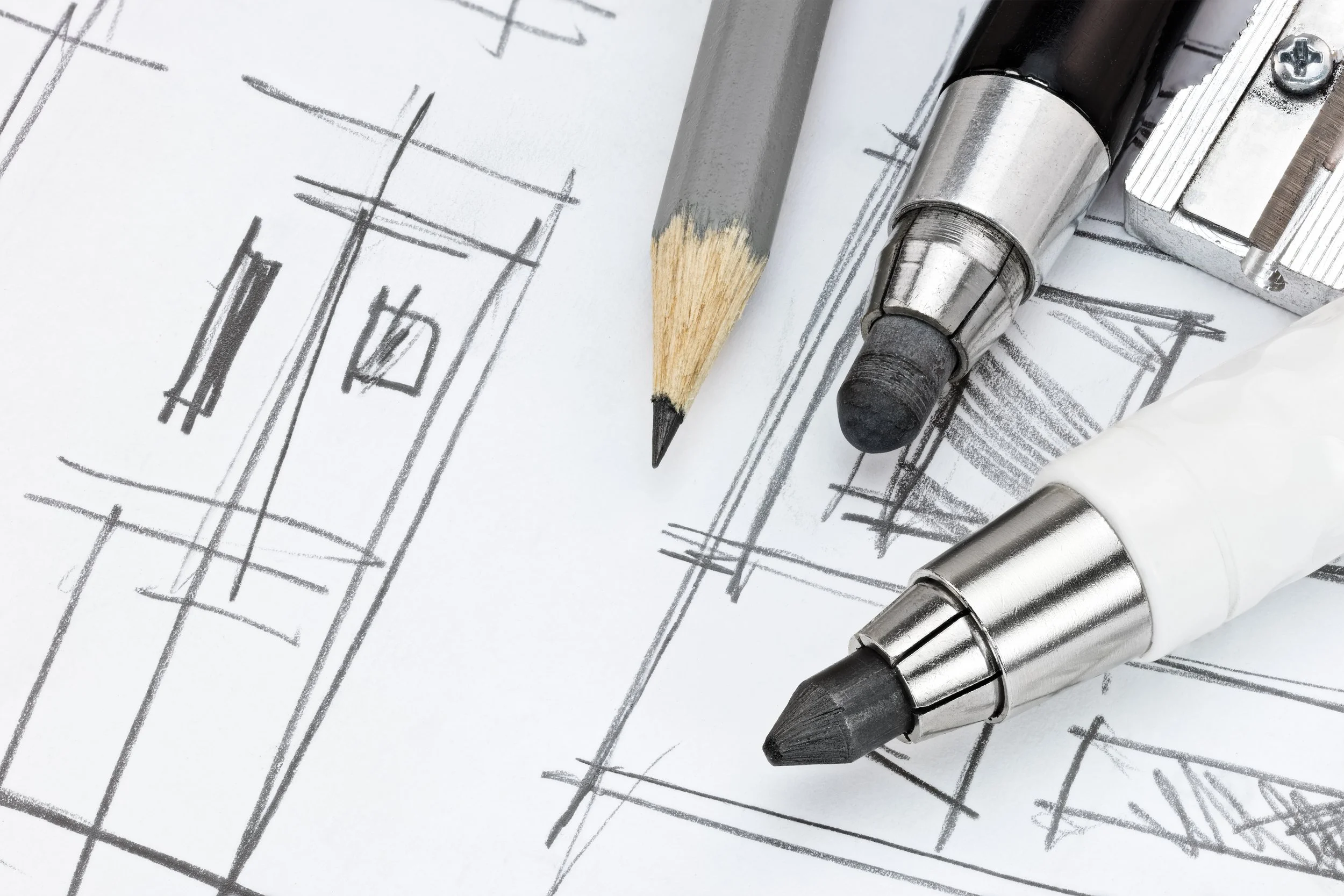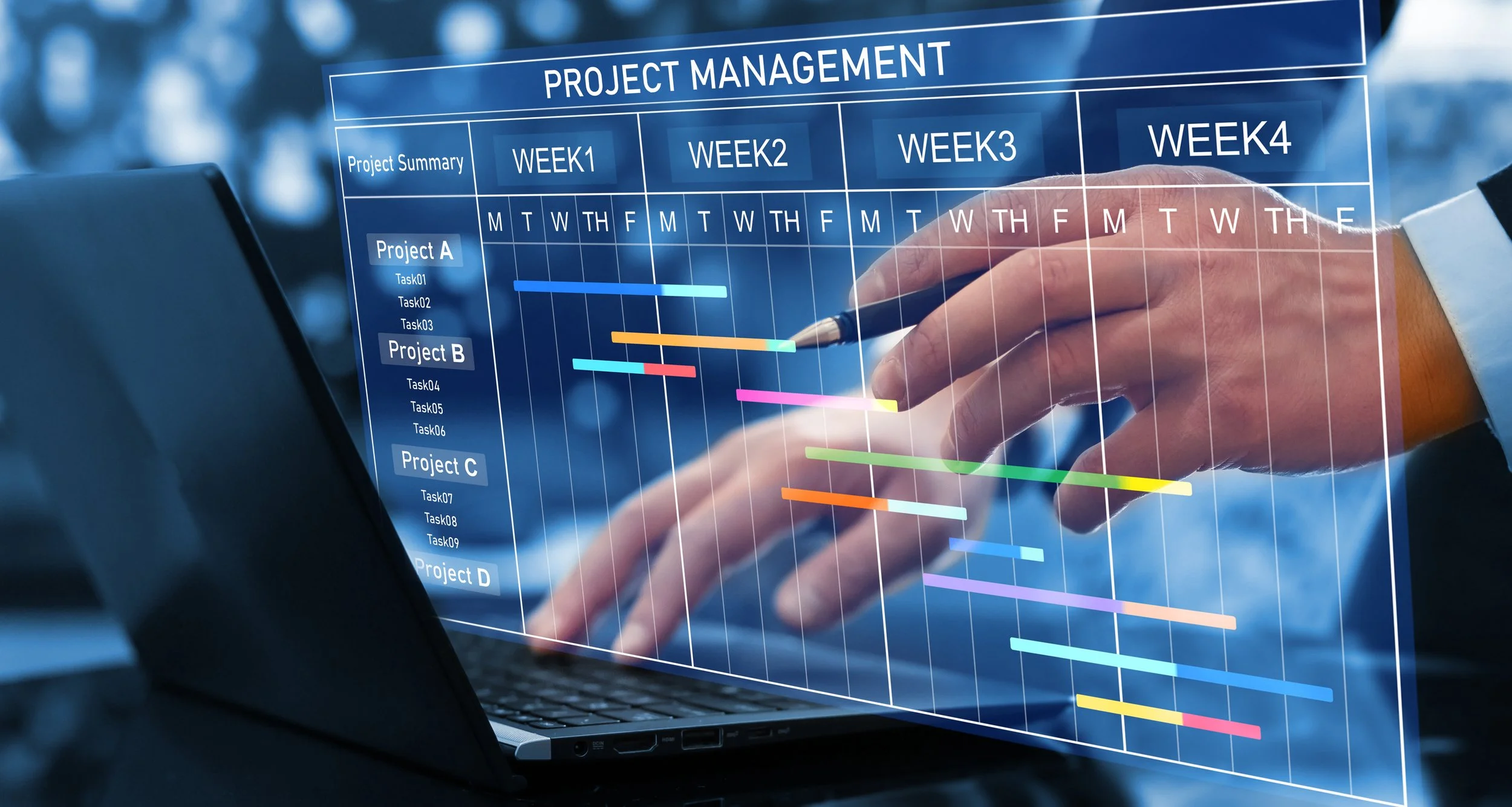how we do it
We view design as a facilitation process to make our clients’ lives easier.
Design is layered, nuanced and multi-faceted. We break down our process in the following way:
REVEALING THE ‘WHY’
We start by listening to your story. Why do you need this done? What do you need this space to do? What are you seeking to accomplish?
What layout should your store have? Why do you need 4 workstations instead of 2? What materials are best for your countertop?
Delving into your ‘why’ lays the foundation for the functions, forms, and requirements of the project.
CONCEPTUALIZING & PLANNING
Once we understand the ‘Why’ we focus on the ‘What’.
What will this look like? What dimensions will it have? What’s the budget? What are the must-haves and nice-to-haves?
We sketch, draw, render, conceptualize, review, and fine-tune the plans for the tangible deliverables.
MATERIALIZING & DELIVERING
With plans and drawings in hand, we move to the ‘How’.
We provide you with the roadmap for materialization, including estimates from contractors we work with.
From here, you can choose to take the plans and roadmap yourself, or have us procure estimates from third-party contractors for you to select and we quarterback the fabrication and installation, saving you the time and energy of dealing with contractors.



